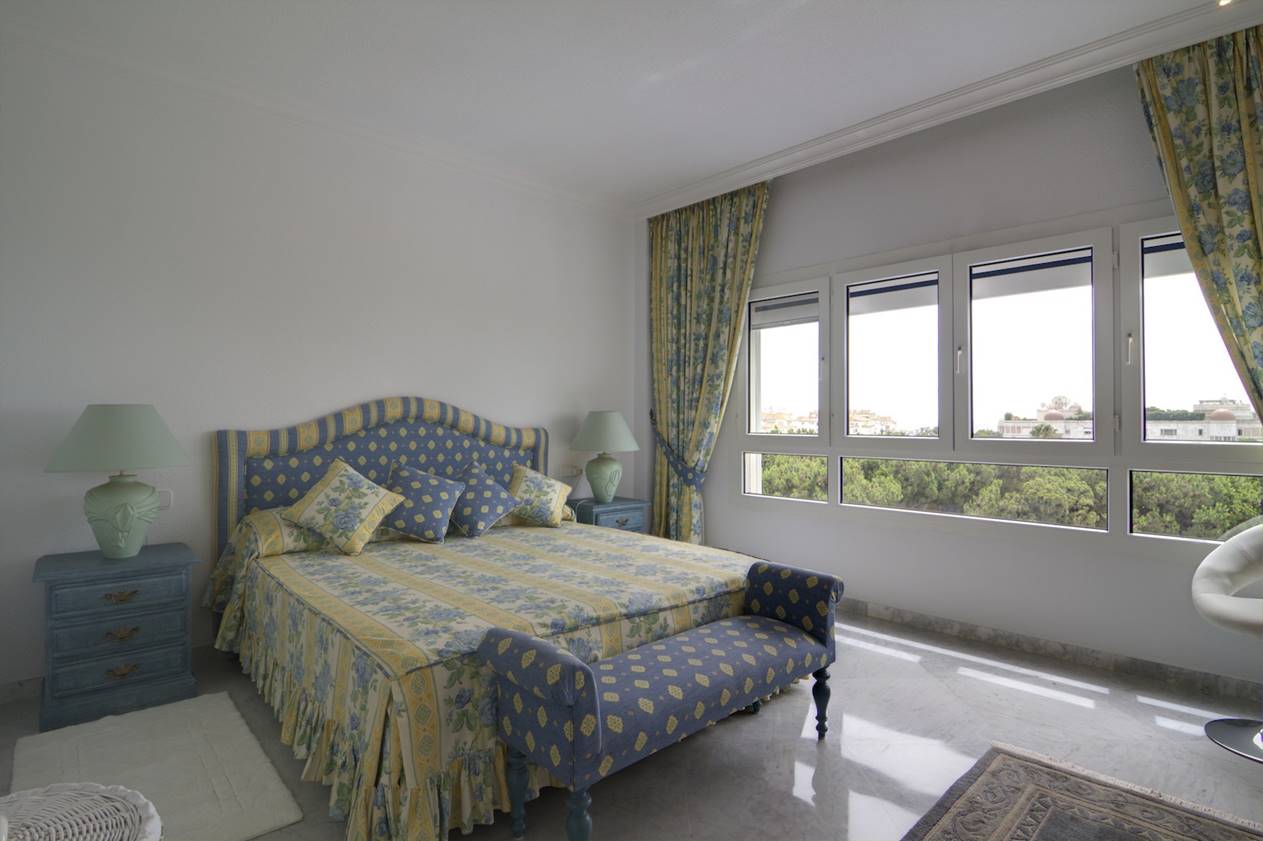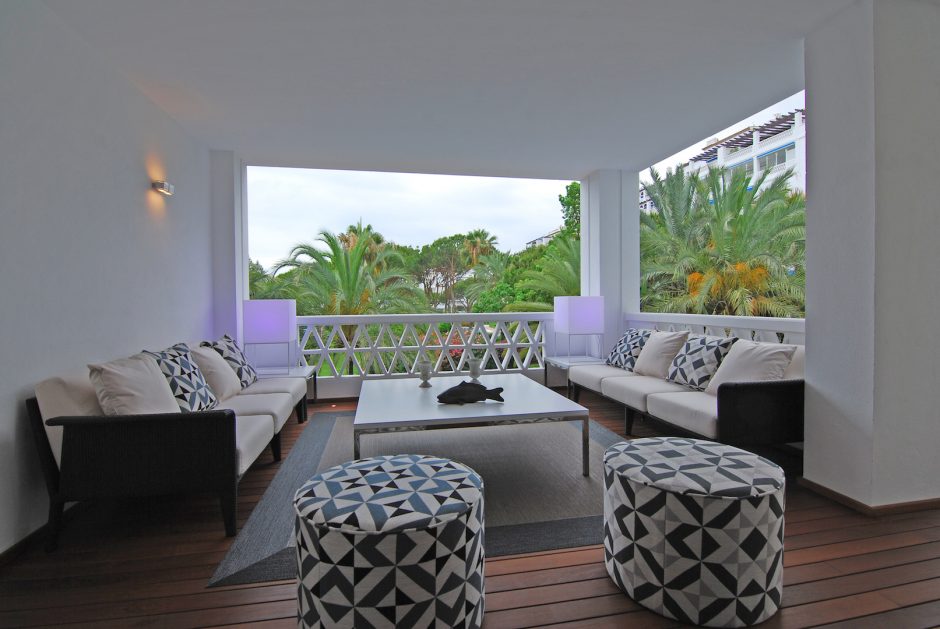UNIQUE TO YOU
BESPOKE INTERIOR DESIGN IN MARBELLA
In a previous blog we explained our philosophy and business ethos of offering a bespoke service to our clients when designing an elegant new interior for their villas or apartments.
We recently completed a new project in the Puerto Banús, Marbella, complex of Playas del Duque. This was the latest apartment we totally renovated and refurbished within the complex recently—the first can be seen here—and we thought it presented an excellent opportunity to show how we can take two similar apartments and come up with unique results, whilst following the same modern trends. Yes, there are some similarities, but the end effects differ in not just detail but also in how they are tailored to the lifestyle options desired by the respective owners.
While the apartment in our latest project offers more space—three bedrooms instead of two, and larger living areas—the basic challenges remained the same. The shapes of the main living rooms are basically rectangular, meaning care and attention to the smallest detail was required to ensure the desired open-plan arrangement provides a clean aspect without losing a ‘homely’ and welcoming feel.
As our picture shows the secret is to create ‘spaces within the space’, that flow naturally into each other. In this case the main lounge area was of particular importance to the owner, who needed ample seating both inside and out.
By carefully selecting the outdoor furniture we ensured that the colours and patterns used complemented those of the interior despite being strikingly different. As a result, the indoor living area flows through the large patio doors onto the terrace, thus creating one extended living space.
Whilst in our previous project the concept of outdoor dining was of prime importance—hence the siting of a dining table and chairs on the terrace—here an ‘outdoor lounge’ entertaining area was the preferred option—as can be seen from this picture. Ample, comfortable seating with a large, stylish coffee table reflects the indoor arrangement—but both are perfect spaces in which to relax with friends and family.
The dining area had to be functional as well as look good—this unusual table and chairs added just the right touch to emphasise the style we wanted to achieve, while the hanging lamps over the dining table and in the main television zone add a three dimensional aspect to the design that is crucial in softening what would otherwise be a hall-like space. Equally as important is the attention to detail shown by the selection of vases and ornaments, the clean-line cabinets and especially the beautiful marble-vein effect ‘highlight wall’. This spectacular feature offers the contrast needed in such a room, where the other walls are presented in lighter hues.
The kitchen also follows the crisp, open plan theme, while the bedrooms have been artfully designed to convey a cosy, warmer ambience.
If you compare the two apartments it can be seen they both follow the latest trends—but each is unique, reflecting the personalities and preferences of their owners—and that’s what we consider to be our main objective.












