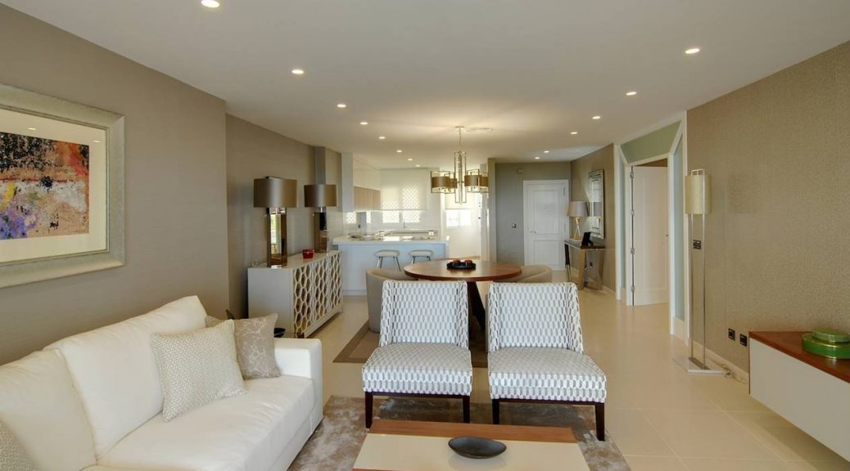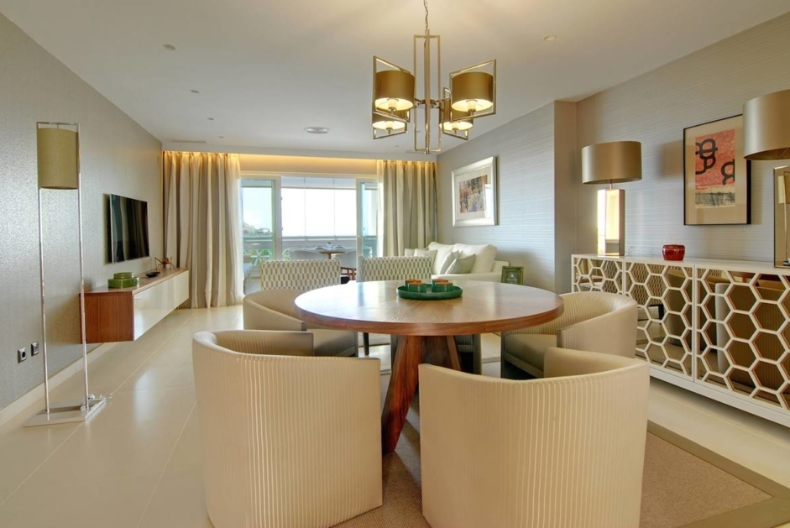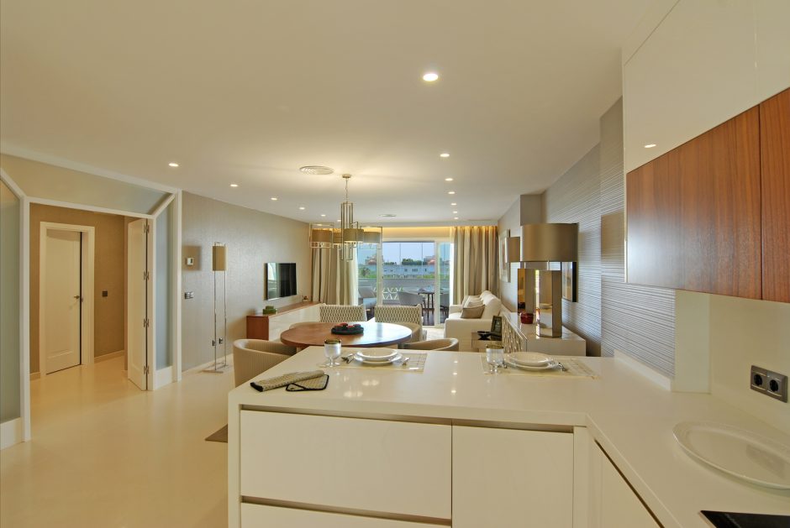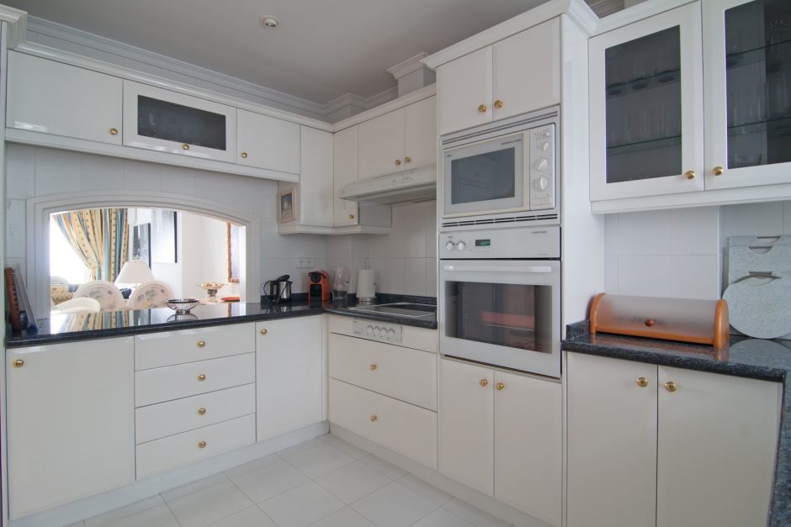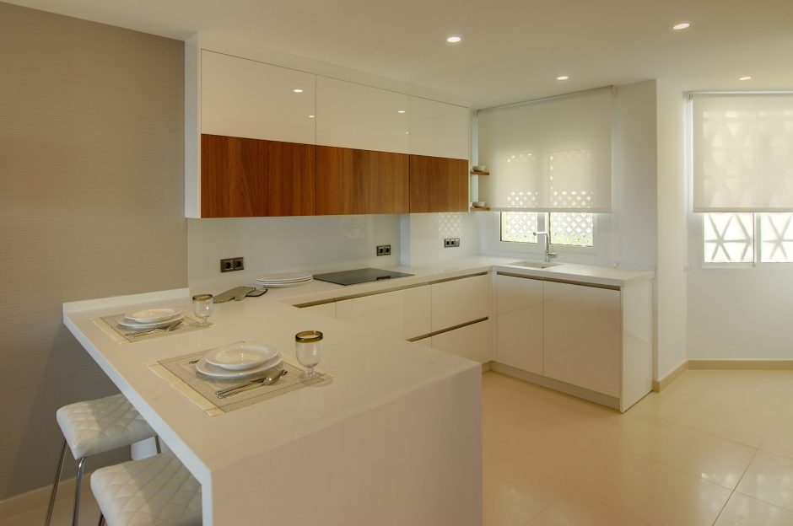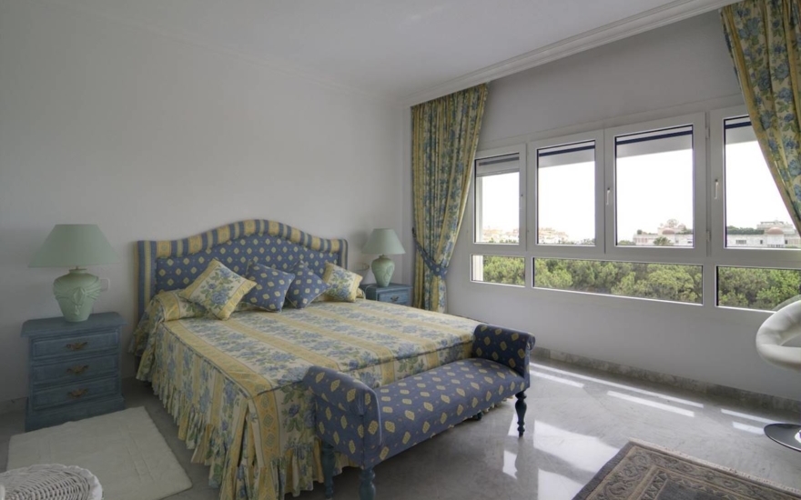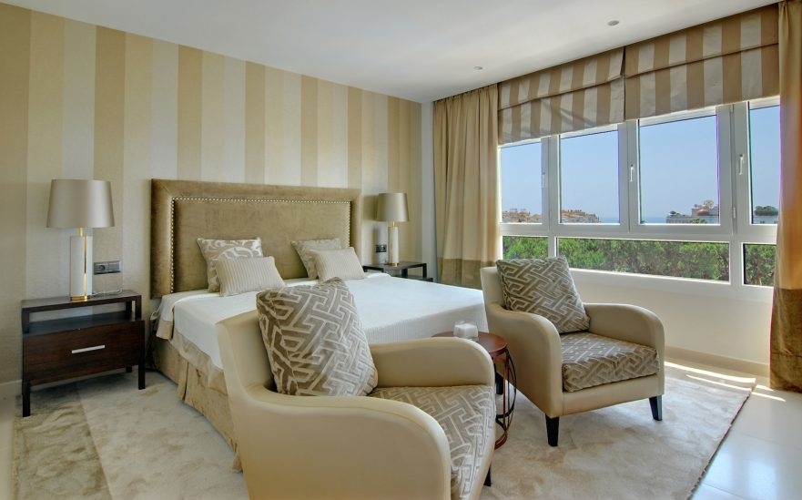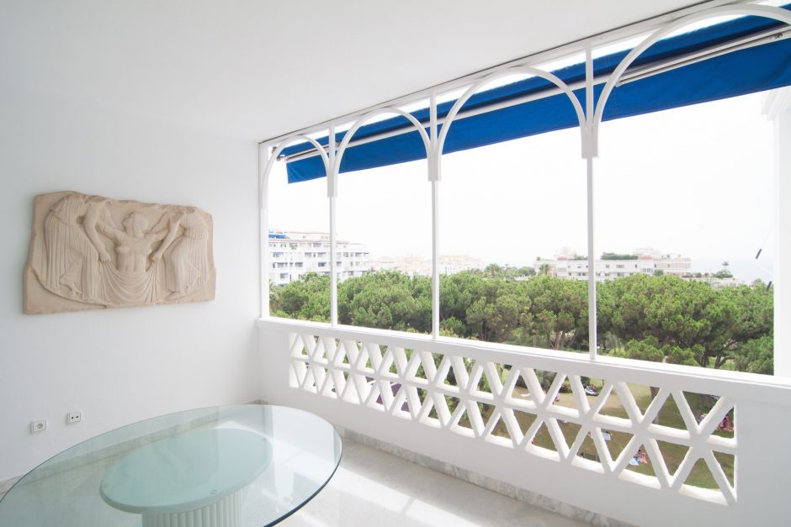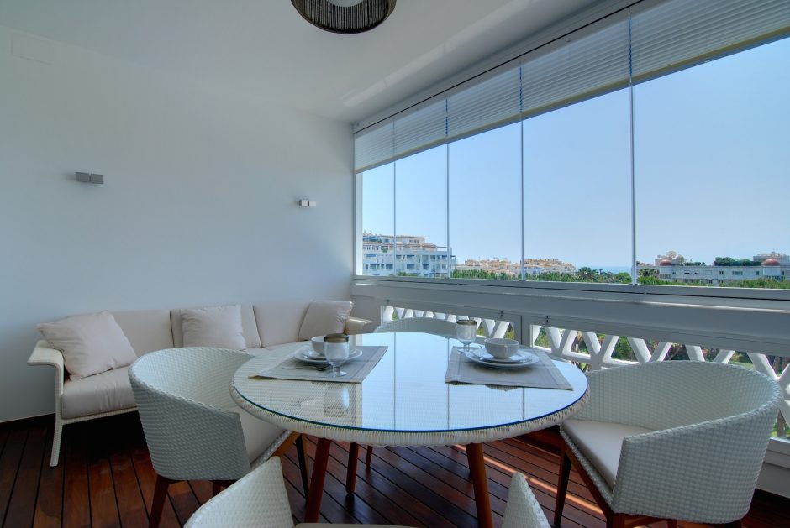ID LATINIA CASE STUDY
TRANSFORMED BY CREATIVE DESIGN
The art of interior design is informed by creative inspiration backed up by a deep knowledge of trends past and present from the worlds of art and architecture, combined with empathy for the needs and aspirations of modern homeowners.
When we were asked to give an apartment in the Puerto Banús complex of Playas del Duque a makeover, we brought all these skills to bear in order to not just smarten up but totally transform the home into the very epitome of stylish contemporary living.
We are very proud of the finished article, which we think is right up to date with a light and airy open-plan interior, but also features art-deco elements to provide an elegant and stylish air to the spacious living areas.
The original interior décor and furniture was looking a little dated and the homeowner wanted a functional laundry room as well as a sleek modern kitchen, which required a little structural work. There was plenty of spare space in the guest bedroom, so we used some of it to create a laundry room.
Moving into the kitchen, it can be seen that although of good quality, the original was, with the exception of a serving hatch, separated from the main living area.
This was de riguer back when the complex was built, but modern aesthetics call for open plan spaces that flow into each other while maintaining specific areas for everyday living.
The stylish contemporary kitchen we had fitted is very much to trend, with clean lines and a hint of natural wood to emphasise the elegant design. A breakfast bar is not only a convenient place to eat at, but also provides an additional work surface when required.
The next photos show the view from the kitchen out to the balcony, and one from the opposite perspective. They give a very good impression of what we were trying to achieve—as one moves from the kitchen there is a natural flow and progression through the dining and seating areas out on to the enclosed terrace.
We also replaced the now rather tired décor and furniture using wallpaper and fabrics by Romo in the living room, while the striking dining chairs, dinner table, TV units and coffee table were custom made. The unusual light fittings are by Heithfield and Frato, with recessed LED spotlights providing ambient lighting.
The beautiful art deco style mirror and cabinet are also by Frato and were essential in adding interest to the spacious interior. The skill of the designer comes out when designing open plan—get it wrong and you may end up with a ‘hall-like’ space that seems cold and impersonal. The key is to make use of interesting furniture and to create defined living areas within the larger space—as can be seen from these pictures.
This apartment was totally refurbished from the floors up—in effect we were given a blank canvas to work with, which made it a very special project to work on.
We are particularly proud of the master bedroom, which suffered from out of date and fussy fabrics—as can be seen here.
By using warm-toned fabrics from Lamadrid we created a welcoming boudoir—a cosy nest in which to not just sleep but also relax in lovely surroundings.
Moving into the bathrooms, they were completely refurbished using marble, natural woods and expansive mirrors to achieve an inviting ambiance.
We leave you with pictures of the enclosed balcony that also benefited from our makeover. As you can see it was an uninspired space previously. We had ‘glass curtains´ fitted to provide further year-round living space that flows seamlessly into the interior.
A new wooden floor helps lend the terrace a conservatory-like feel, with comfortable new furniture providing an inviting place to relax or dine while enjoying the views.
We hope you enjoyed this little tour of our latest project—we are definitely very happy with the result, and more importantly, so are the owners! If you would like advice on a refurbishment project please call us, we are only too happy to have a chat.

